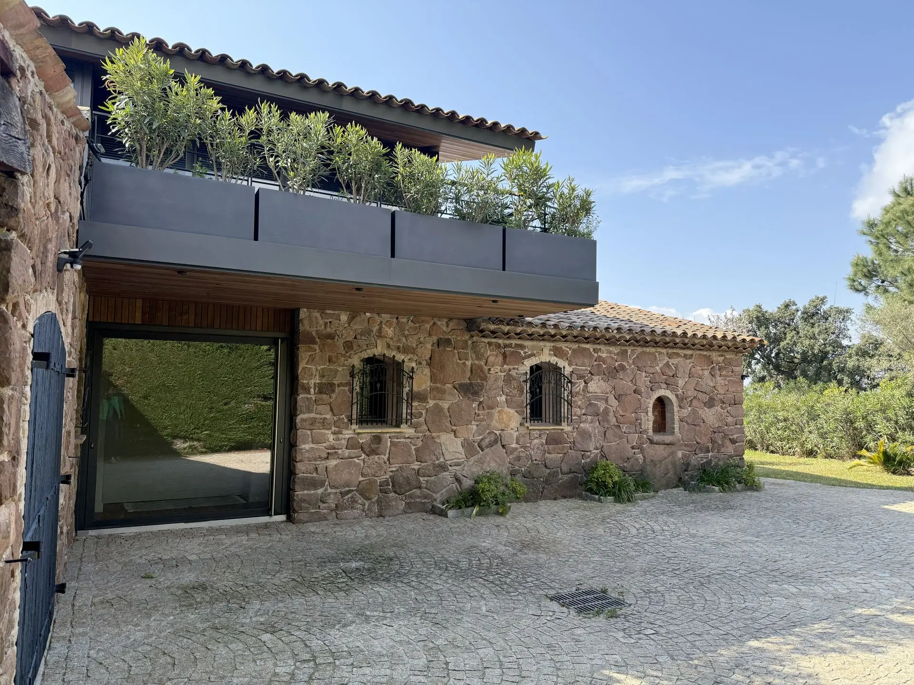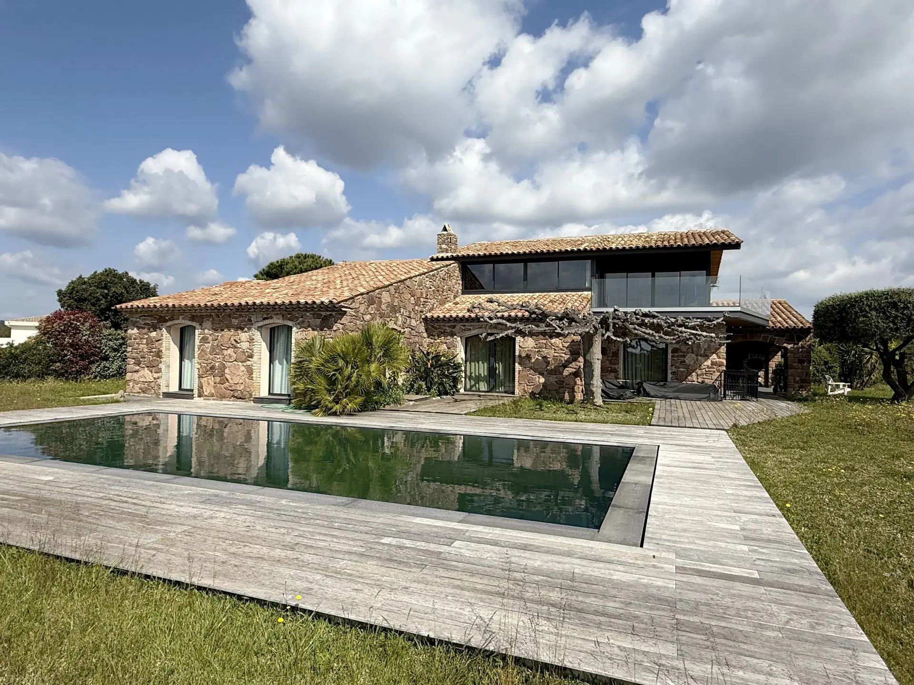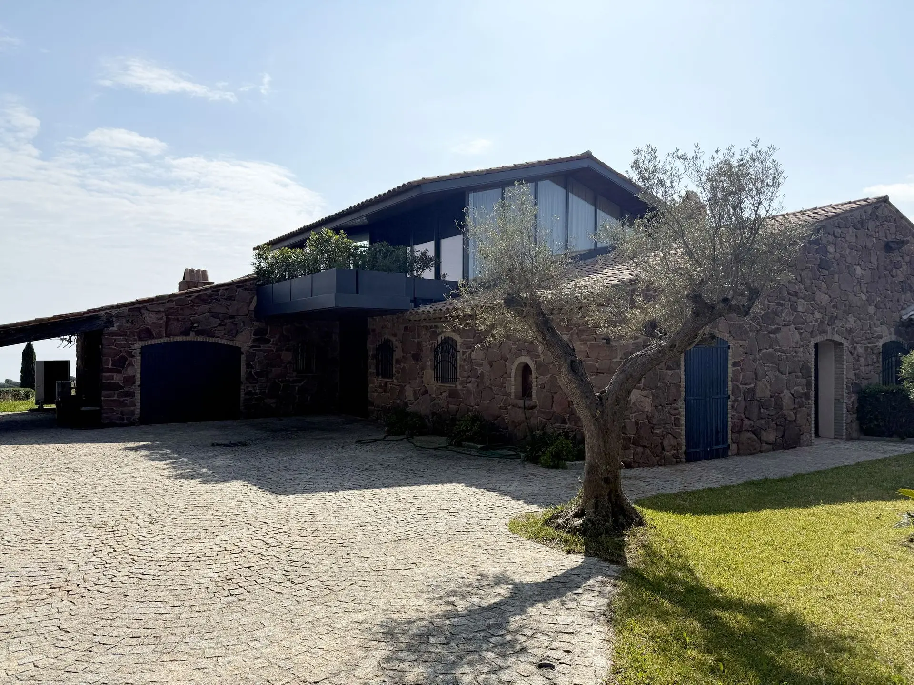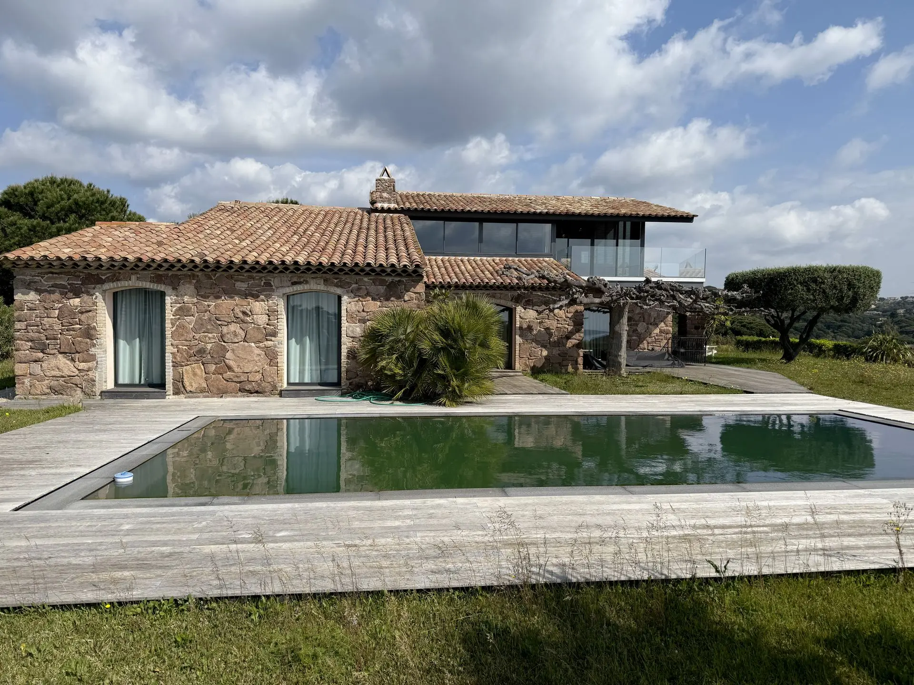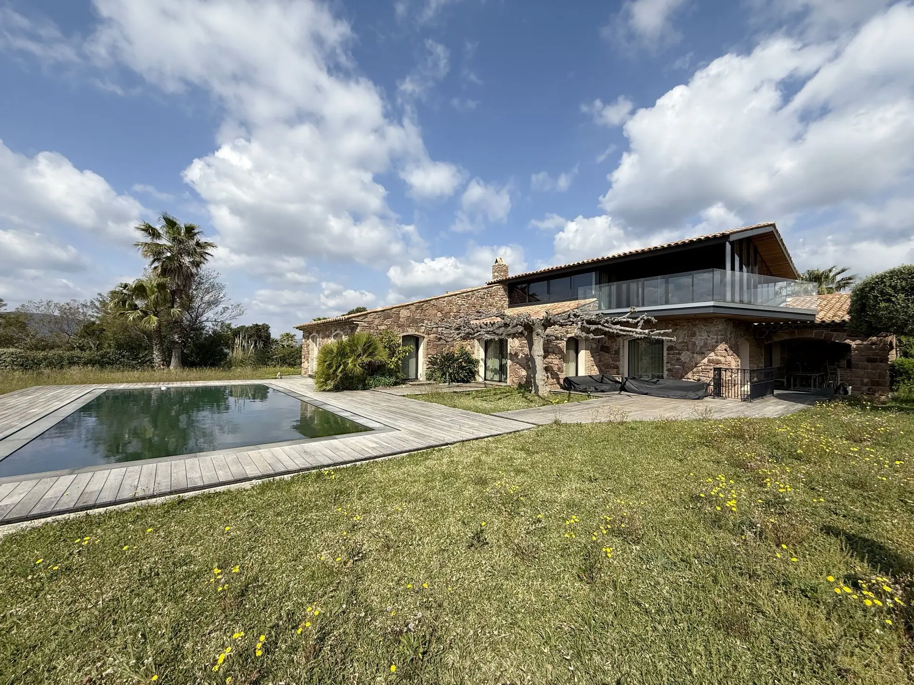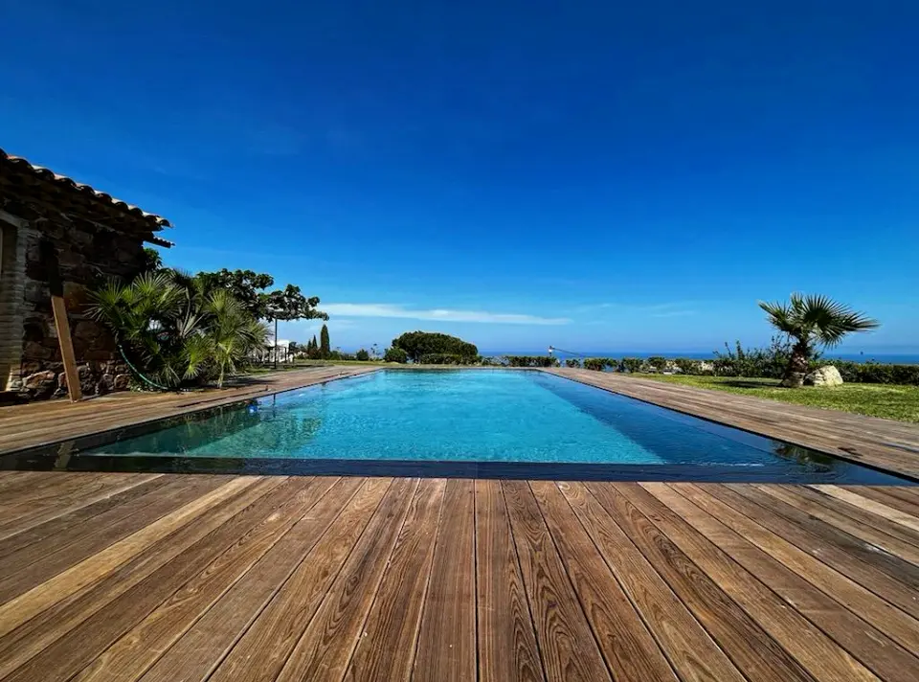Rooftop Addition & Renovation in Gassin
Located in Gassin, this home underwent an ambitious project combining a partial rooftop extension with a full interior
renovation. The goal: to completely rethink the layout and modernize the entire space, while preserving the original spirit of the house.

Location
Living area
Exterior
Project type
Number of rooms
Year of completion
The story behind the project
The project began with the addition of an upper floor, creating new bright living spaces with open views. This rooftop extension required
rebuilding the roof and installing new windows and doors, carefully chosen to match the local aesthetic and withstand the region’s climate conditions.
The main entrance was redesigned to include a large glass front door, bringing natural light and a modern touch right from the entryway. The exterior was also carefully treated, with the renovation of the stone façades for an authentic and elegant finish.
In terms of amenities, a mirror pool was created, extended by an exotic wood deck, providing a beautiful relaxation area. Finally, all interior
spaces were fully renovated, from floor to ceiling, to offer modern comfort within a Provençal setting.
